52060 Avenida Rubio
 Active
Active This stunning property is a designer’s dream! Beautifully updated throughout, this 4 bedroom & 2 bathroom contemporary POOL home is nestled in the coveted La Quinta Cove neighborhood, which comes with extraordinary mountain views. The spacious and well-designed chef’s kitchen offers plenty of storage and counter space, an over-sized island with bar seating, newer stainless steel appliances and quartz countertops. It opens to the living and dining areas, creating a great room with options for lounging, a cozy fireplace near the dining area, and stunning views of the hills from the front of the house. The primary bedroom is connected to the backyard, offering direct access to the pool, and includes a barn door to the en-suite bath and walk-in closet. Three additional bedrooms are situated down the hall, with a nearby guest bathroom that features a glass sink and brass hardware. The outdoor entertaining space is simply stunning, offering a HEATED pool and room for seating and sunbathing against dramatic mountain views. The oversized, attached two-car garage includes storage units for all of your outdoor gear. The upgrades in this home are too numerous to list, with highlights being a brand-new solar system, exterior nests cameras and smart-home capabilities. La Quinta Cove is an outstanding neighborhood with unique restaurants and stores nearby, located near the foothills of the Santa Rosa mountains, which has expansive hiking and bike trails. Furthermore, this is one of the few 4-bedroom homes in the area, offering additional options for investor buyers, larger families and those impacted by the fires. If that’s not enough, this property also qualifies for a $20,000 grant (no repayment needed!) with City National Bank for owner-occupied residents. (Inquire with agent for more information.) Given its tasteful upgrades, this home is a standout in the community that any owner would be proud to call their own. Come make it yours today!
| Price: | $699,000 |
|---|---|
| Address: | 52060 Avenida Rubio |
| City: | La Quinta |
| State: | California |
| Zip Code: | 92253 |
| Subdivision: | La Quinta Cove* |
| MLS: | BB25062599 |
| Year Built: | 2000 |
| Square Feet: | 1,609 |
| Acres: | 0.11 |
| Lot Square Feet: | 0.11 acres |
| Bedrooms: | 4 |
| Bathrooms: | 2 |
| view: | Mountain(s) |
|---|---|
| sewer: | Public Sewer |
| levels: | One |
| viewYN: | yes |
| country: | US |
| patioYN: | yes |
| roomType: | Great Room, Walk-In Closet |
| coolingYN: | yes |
| heatingYN: | yes |
| laundryYN: | yes |
| parkingYN: | yes |
| appliances: | Dishwasher, Refrigerator |
| eatingArea: | Dining Room |
| entryLevel: | 1 |
| exclusions: | Fountain at the front of the house |
| inclusions: | Furnishings negotiable |
| assessments: | None |
| commonWalls: | No Common Walls |
| fireplaceYN: | yes |
| landLeaseYN: | no |
| lotFeatures: | 0-1 Unit/Acre |
| lotSizeArea: | 4792 |
| waterSource: | Public |
| appliancesYN: | yes |
| garageSpaces: | 2 |
| lotSizeUnits: | Square Feet |
| parcelNumber: | 773213003 |
| parkingTotal: | 2 |
| assessmentsYN: | no |
| associationYN: | no |
| entryLocation: | 1 |
| lotSizeSource: | Assessor |
| structureType: | House |
| windowFeatures: | Double Pane Windows, Low Emissivity Windows |
| livingAreaUnits: | Square Feet |
| parkingFeatures: | Direct Garage Access, Driveway |
| yearBuiltSource: | Assessor |
| attachedGarageYN: | yes |
| elementaryschool: | Benjamin Franklin |
| livingAreaSource: | Assessor |
| startShowingDate: | 2025-04-04T00:00:00+00:00 |
| elementarySchool2: | BENFRA |
| fireplaceFeatures: | Dining Room |
| leaseConsideredYN: | no |
| mainLevelBedrooms: | 4 |
| propertyCondition: | Updated/Remodeled |
| mainLevelBathrooms: | 2 |
| numberOfUnitsTotal: | 1 |
| propertyAttachedYN: | no |
| additionalParcelsYN: | no |
| roomkitchenfeatures: | Kitchen Island, Remodeled Kitchen, Stone Counters |
| middleorjuniorschool: | La Quinta |
| subdivisionNameOther: | La Quinta Cove* |
| listAgentStateLicense: | 02018944 |
| middleOrJuniorSchool2: | LAQUI |
| listOfficeStateLicense: | 01244300 |
| specialListingConditions: | Standard |
| bathroomsFullAndThreeQuarter: | 2 |
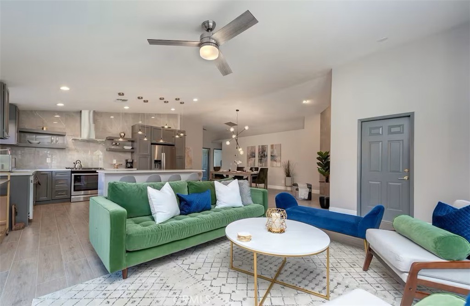
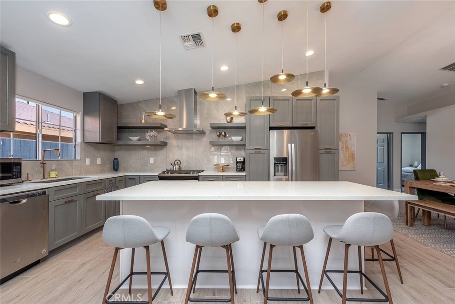
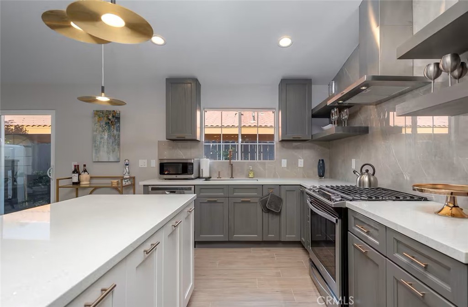
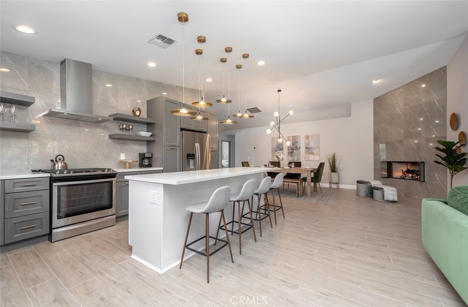
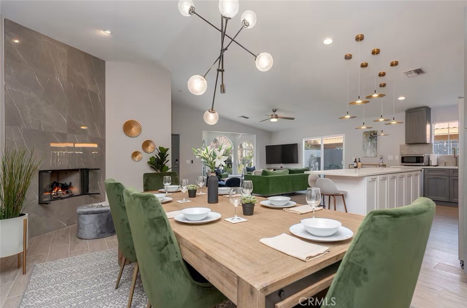
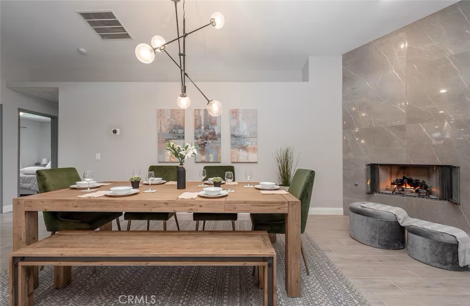
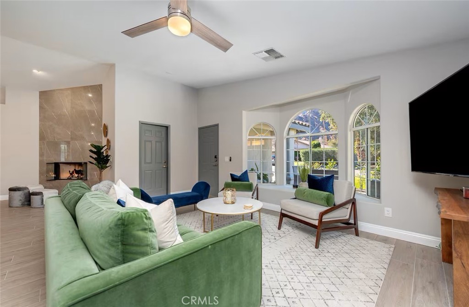
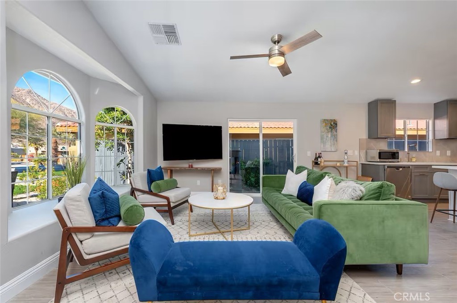
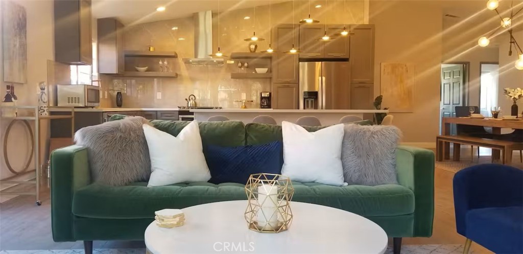
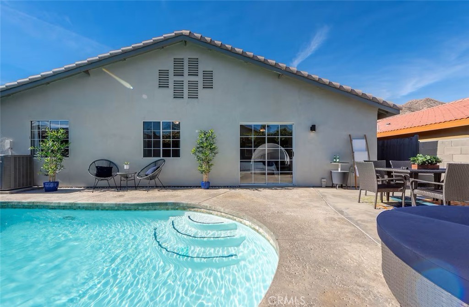
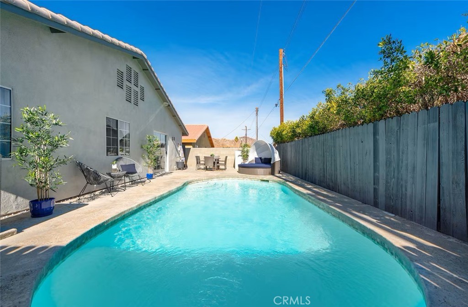
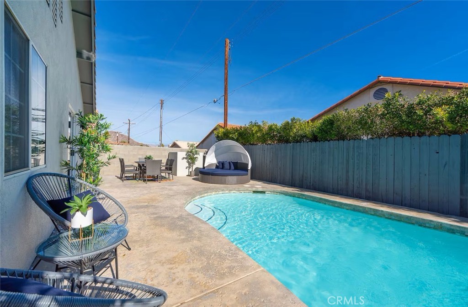
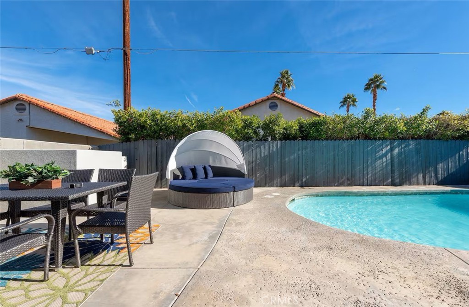
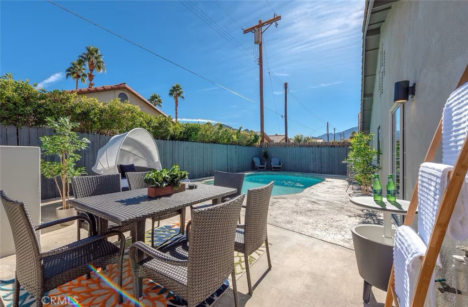
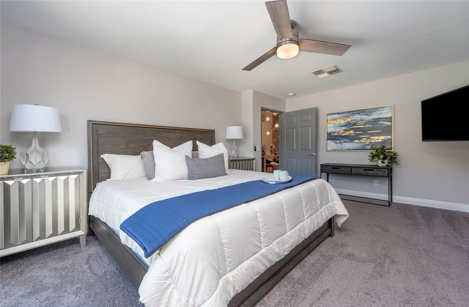
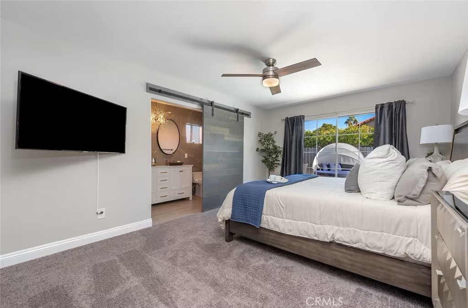
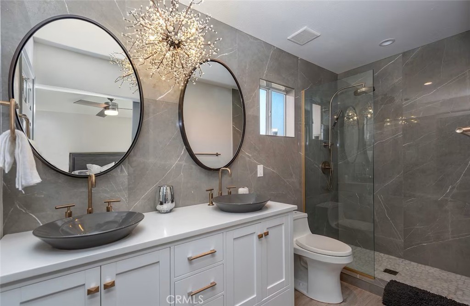
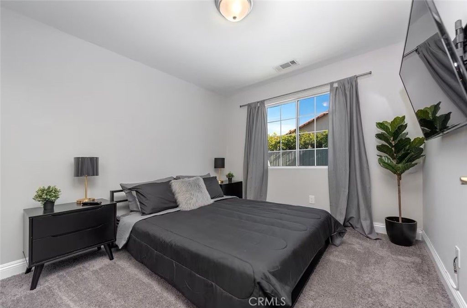
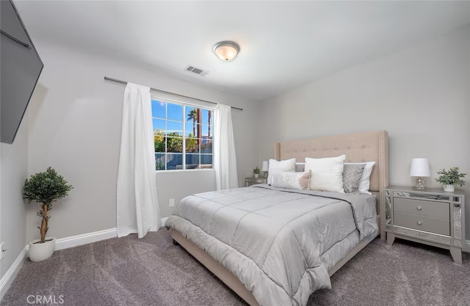
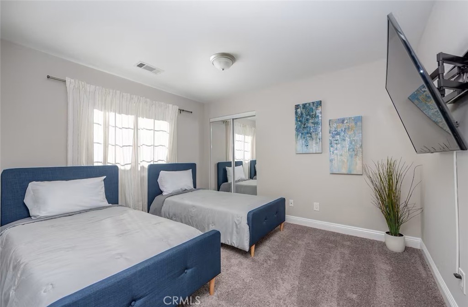
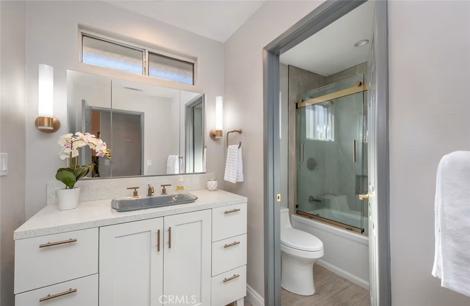
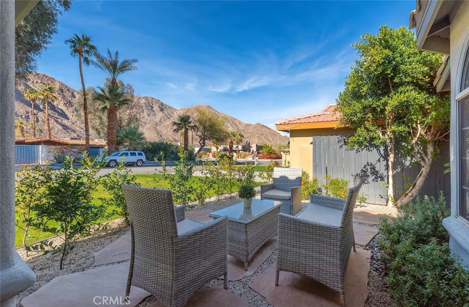
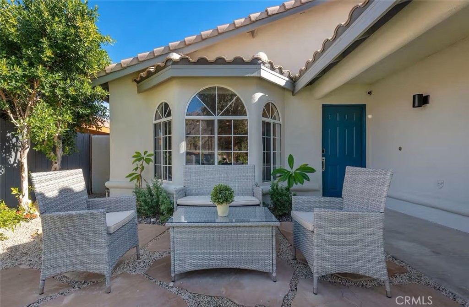
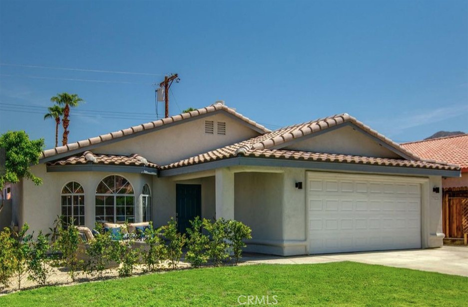
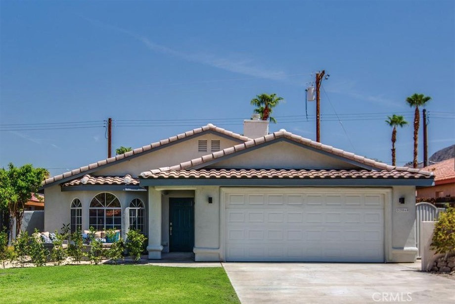
© 2025. The multiple listing data appearing on this website is owned and copyrighted by California Regional Multiple Listing Service, Inc. ("CRMLS") and is protected by all applicable copyright laws. Information provided is for the consumer's personal, non-commercial use and may not be used for any purpose other than to identify prospective properties the consumer may be interested in purchasing. All data, including but not limited to all measurements and calculations of area, is obtained from various sources and has not been, and will not be, verified by broker or MLS. All information should be independently reviewed and verified for accuracy. Properties may or may not be listed by the office/agent presenting the information. Any correspondence from IDX pages are routed to Judy Graff Properties or one of their associates. Last updated Tuesday, June 17th, 2025. Based on information from CARETS as of Tuesday, June 17th, 2025 11:03:36 AM. The information being provided by CARETS is for the visitor's personal, noncommercial use and may not be used for any purpose other than to identify prospective properties visitor may be interested in purchasing. The data contained herein is copyrighted by CARETS, CLAW, CRISNet MLS, i-Tech MLS, PSRMLS and/or VCRDS and is protected by all applicable copyright laws. Any dissemination of this information is in violation of copyright laws and is strictly prohibited. Any property information referenced on this website comes from the Internet Data Exchange (IDX) program of CRISNet MLS and/or CARETS. All data, including all measurements and calculations of area, is obtained from various sources and has not been, and will not be, verified by broker or MLS. All information should be independently reviewed and verified for accuracy. Properties may or may not be listed by the office/agent presenting the information.
Data services provided by IDX Broker
Listed by: Milla Goldenberg, DRE #02018944 from Judy Graff Properties 310-869-4021