5241 Barker Drive
 Unknown
Unknown Buyers agent compensation @ 2%
An income property, a backyard bonus room and a beautifully updated main house — all framed by majestic views of York Valley — are offered at 5241 Barker Drive, a home you are destined to fall in love with. Situated on the bend of a hill, the light-filled main house spans two bedrooms and one bathroom across 966 square feet. City and nature views greet you at every door and window, plus bamboo flooring, freshly painted walls and a spacious deck at the side of the house, perfect for al fresco dining and watching fireworks during Highland Park’s spectacular 4th of July display. Across the driveway and higher up the hill is the fully permitted studio guest house / ADU (440 square feet) at 5239 Barker, which has previously rented for $2750, and includes its own spacious deck with views, Murphy bed, mini-split for heat and AC, and vintage red accents. Both the main house and ADU have their own off-street parking, allowing for two cars in each driveway. Toward the back of the yard is a prefabricated bonus room measuring 120 square feet, also with a mini-split for heat and AC, that can be used as a back office, music studio, gym — you name it! Together, the area of the three structures measures 1526 square feet and is perfect for inter-generational families, remote employees or an investor seeking multiple income units. The upgrades are numerous and include a newer roof, upgraded electrical panel, tankless water heater, new AC compressor, gutters, double-pane windows, EV charger, rebuilt sewer, and custom storage shed. This home is close to freeways and a skip and jump to Occidental College and the hippest spots on York Boulevard. With its perfect location and well organized spaces, this property is a true trophy. Come make it yours today.
| Price: | $1,395,000 |
|---|---|
| Address: | 5241 Barker Drive |
| City: | Los Angeles |
| State: | California |
| Zip Code: | 90042 |
| MLS: | BB24192748 |
| Year Built: | 1924 |
| Square Feet: | 1,526 |
| Acres: | 0.123 |
| Lot Square Feet: | 0.123 acres |
| Bedrooms: | 3 |
| Bathrooms: | 2 |
| view: | City Lights, Hills, Neighborhood |
|---|---|
| sewer: | Public Sewer |
| spaYN: | no |
| levels: | One |
| viewYN: | yes |
| country: | US |
| patioYN: | yes |
| electric: | 220 Volts |
| roomType: | All Bedrooms Up, Living Room |
| coolingYN: | yes |
| heatingYN: | yes |
| laundryYN: | yes |
| parkingYN: | yes |
| appliances: | Refrigerator |
| exclusions: | Viking Stove |
| assessments: | Unknown |
| commonWalls: | No Common Walls |
| fireplaceYN: | no |
| landLeaseYN: | no |
| lotFeatures: | 0-1 Unit/Acre |
| lotSizeArea: | 5350 |
| spaFeatures: | None |
| waterSource: | Public |
| appliancesYN: | yes |
| lotSizeUnits: | Square Feet |
| parcelNumber: | 5479007011 |
| parkingTotal: | 2 |
| assessmentsYN: | yes |
| associationYN: | no |
| entryLocation: | Street |
| lotSizeSource: | Owner |
| structureType: | House |
| taxTractNumber: | 6844 |
| livingAreaUnits: | Square Feet |
| parkingFeatures: | Driveway, Off Street |
| uncoveredSpaces: | 2 |
| yearBuiltSource: | Public Records |
| fireplaceFeatures: | None |
| leaseConsideredYN: | no |
| lotSizeDimensions: | None |
| mainLevelBedrooms: | 1 |
| architecturalStyle: | Bungalow |
| mainLevelBathrooms: | 1 |
| numberOfUnitsTotal: | 2 |
| propertyAttachedYN: | no |
| additionalParcelsYN: | no |
| listAgentStateLicense: | 02018944 |
| listOfficeStateLicense: | 01244300 |
| numberOfUnitsInCommunity: | 2 |
| specialListingConditions: | Standard |
| bathroomsFullAndThreeQuarter: | 2 |
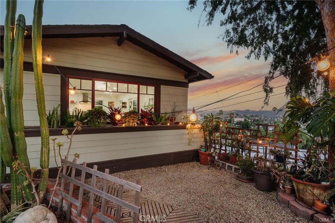
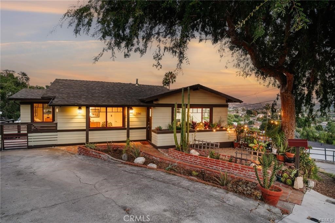
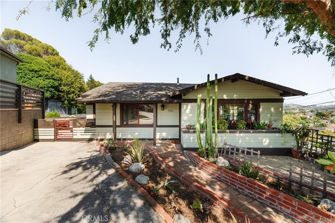
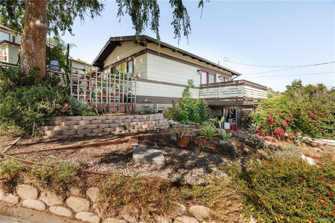
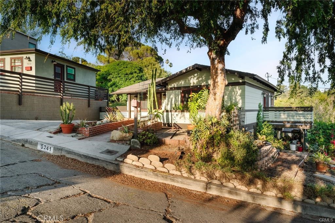
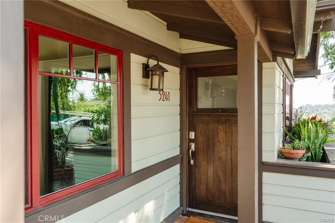
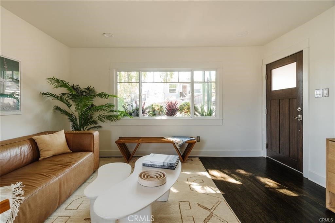
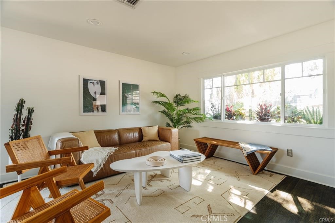
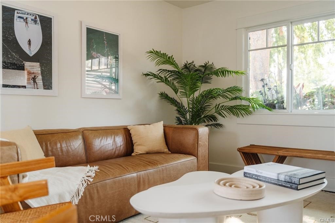
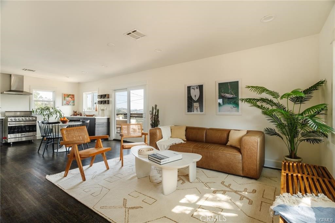
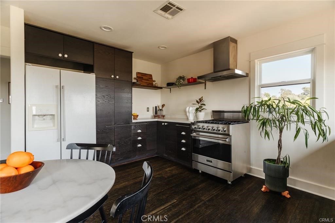
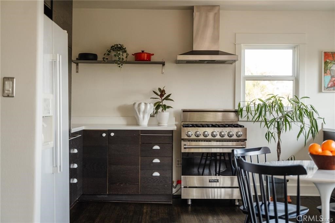
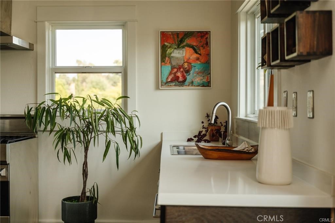
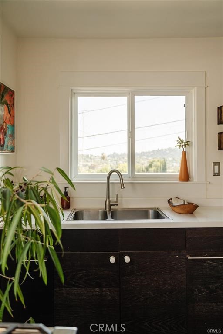
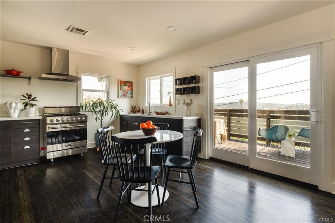
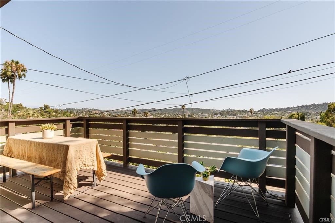
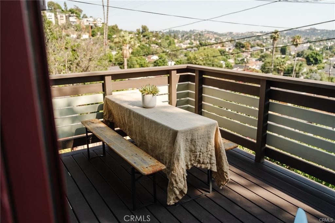
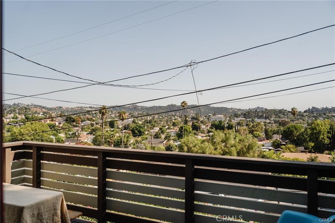
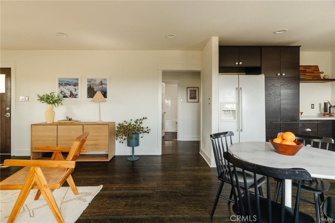
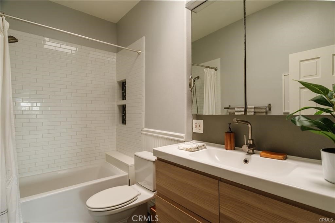
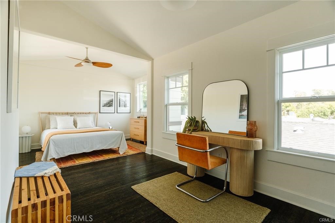
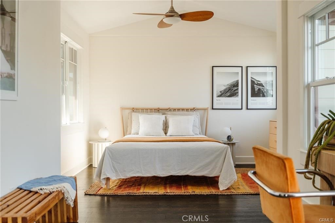
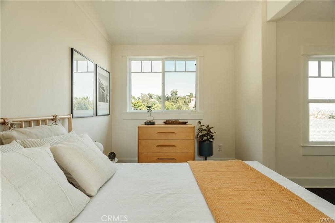
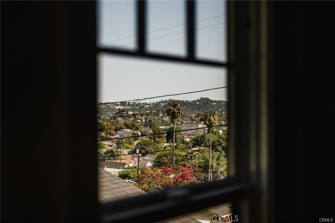
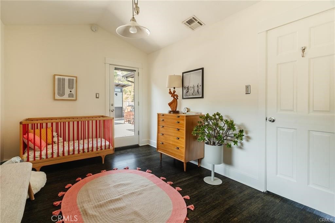
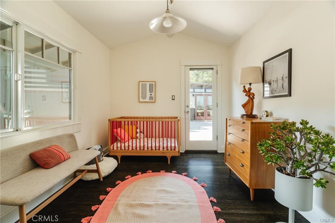
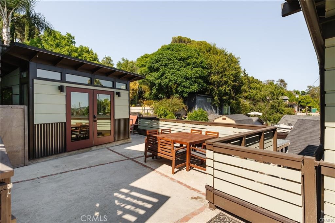
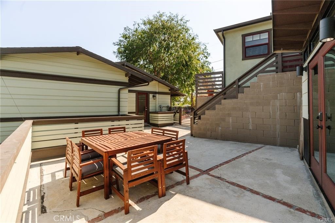
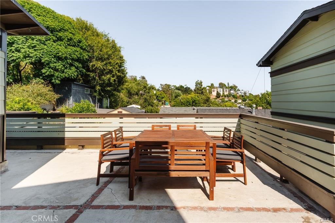
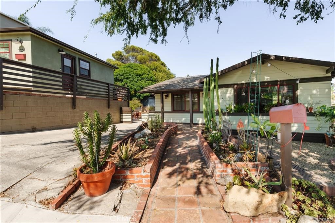
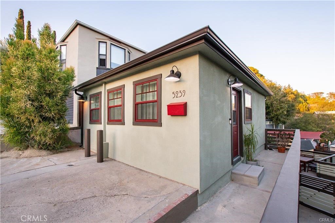
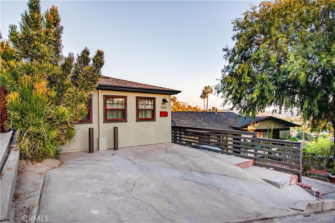
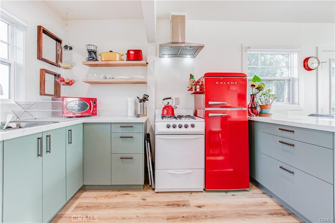
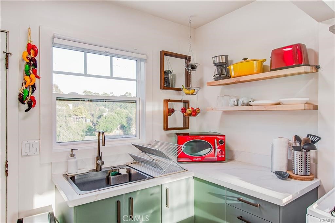
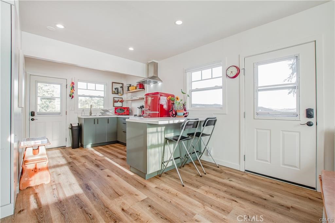
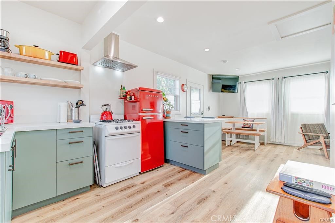
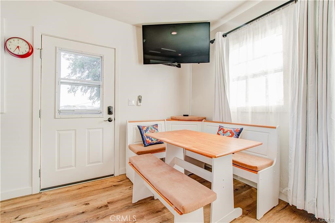
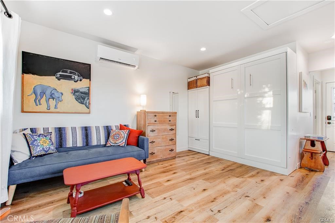
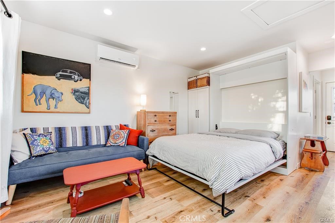
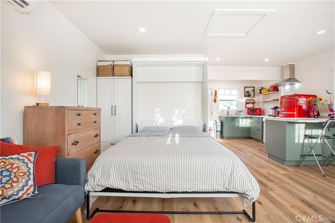
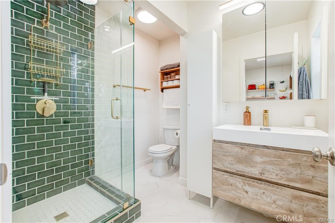
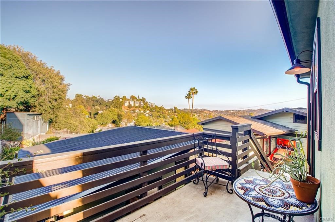
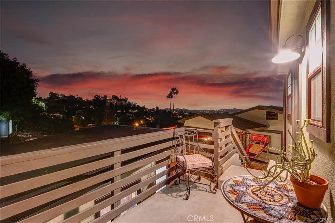
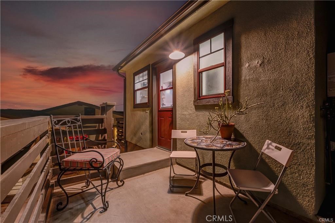
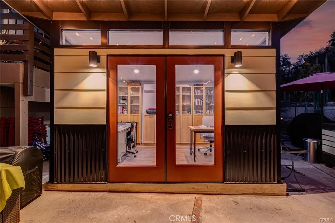
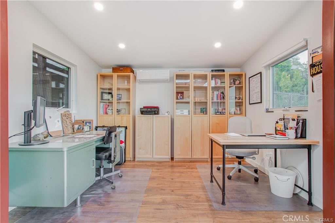
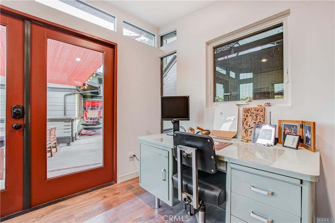
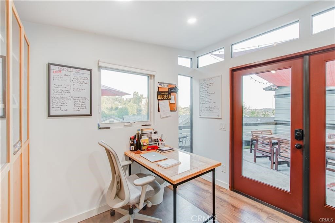
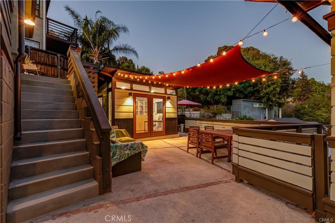
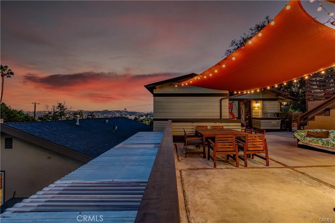
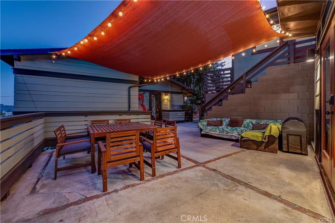
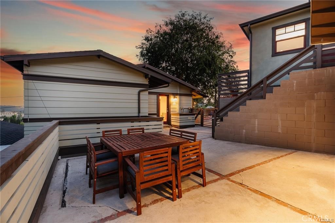
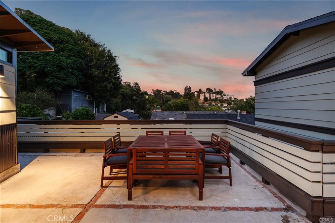
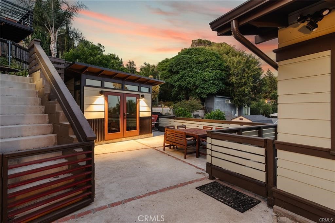
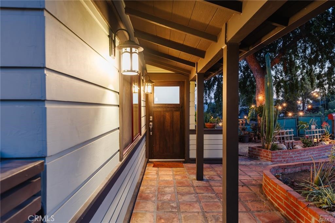
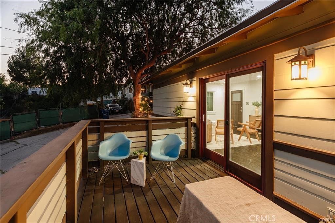
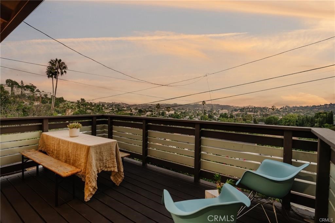
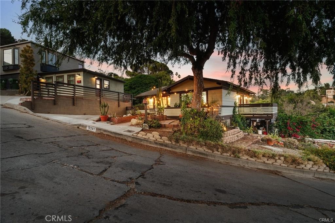
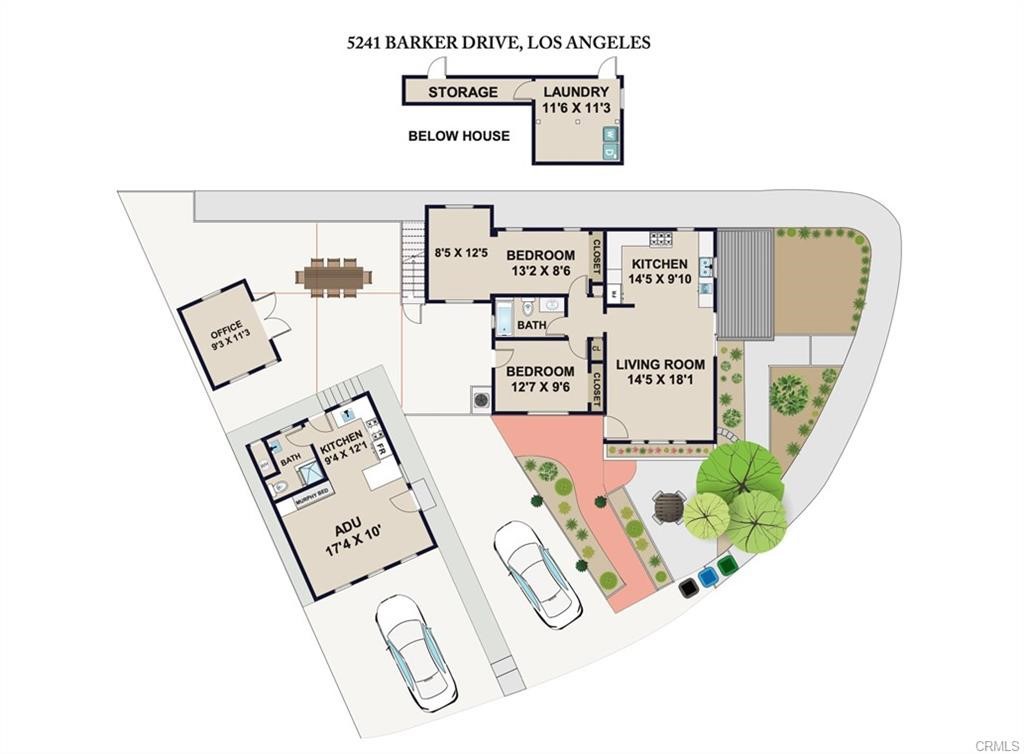
© 2025. The multiple listing data appearing on this website is owned and copyrighted by California Regional Multiple Listing Service, Inc. ("CRMLS") and is protected by all applicable copyright laws. Information provided is for the consumer's personal, non-commercial use and may not be used for any purpose other than to identify prospective properties the consumer may be interested in purchasing. All data, including but not limited to all measurements and calculations of area, is obtained from various sources and has not been, and will not be, verified by broker or MLS. All information should be independently reviewed and verified for accuracy. Properties may or may not be listed by the office/agent presenting the information. Any correspondence from IDX pages are routed to Judy Graff Properties or one of their associates. Last updated Tuesday, June 17th, 2025. Based on information from CARETS as of Tuesday, June 17th, 2025 11:03:36 AM. The information being provided by CARETS is for the visitor's personal, noncommercial use and may not be used for any purpose other than to identify prospective properties visitor may be interested in purchasing. The data contained herein is copyrighted by CARETS, CLAW, CRISNet MLS, i-Tech MLS, PSRMLS and/or VCRDS and is protected by all applicable copyright laws. Any dissemination of this information is in violation of copyright laws and is strictly prohibited. Any property information referenced on this website comes from the Internet Data Exchange (IDX) program of CRISNet MLS and/or CARETS. All data, including all measurements and calculations of area, is obtained from various sources and has not been, and will not be, verified by broker or MLS. All information should be independently reviewed and verified for accuracy. Properties may or may not be listed by the office/agent presenting the information.
Data services provided by IDX Broker
Listed by: Milla Goldenberg, DRE #02018944 from Judy Graff Properties